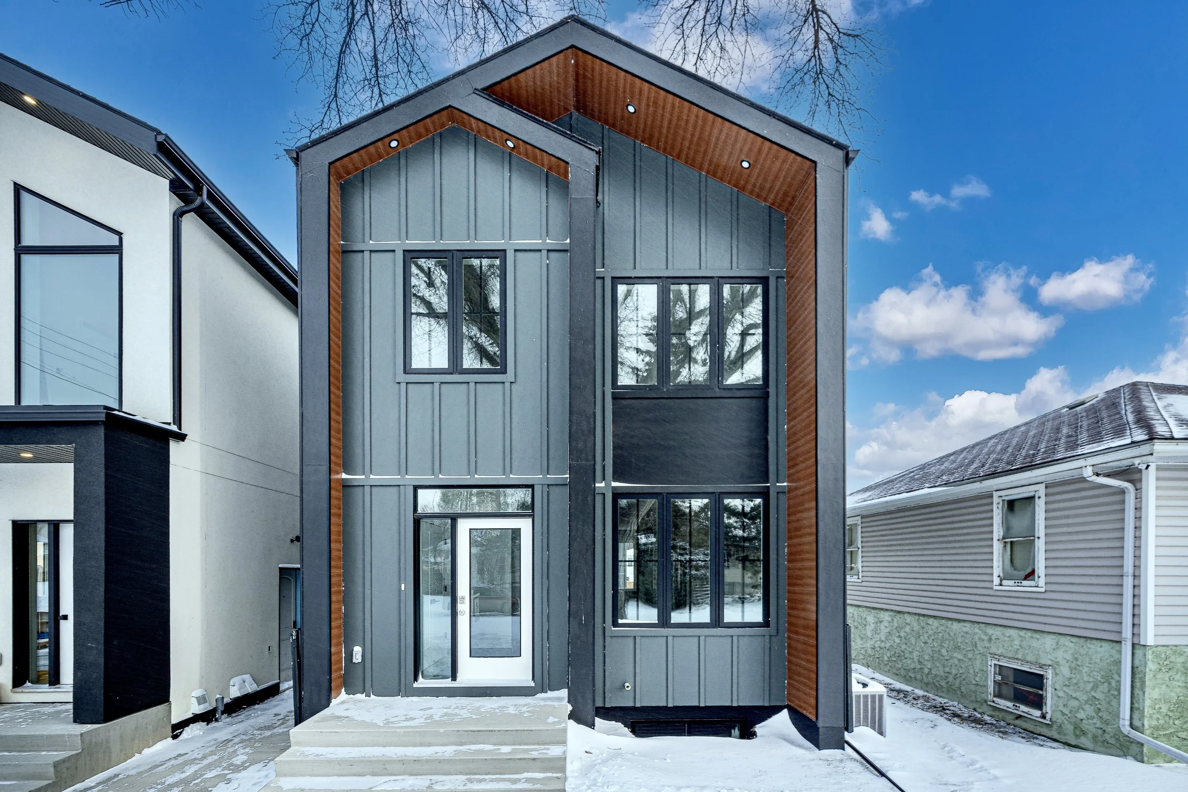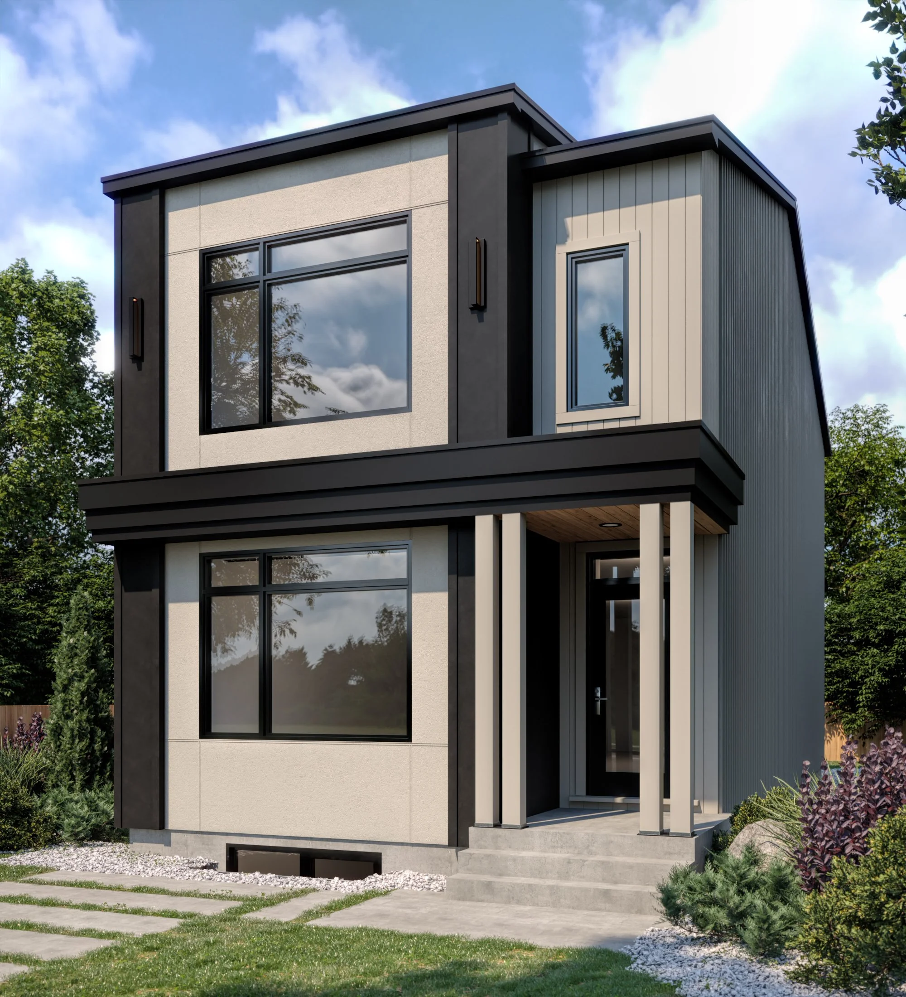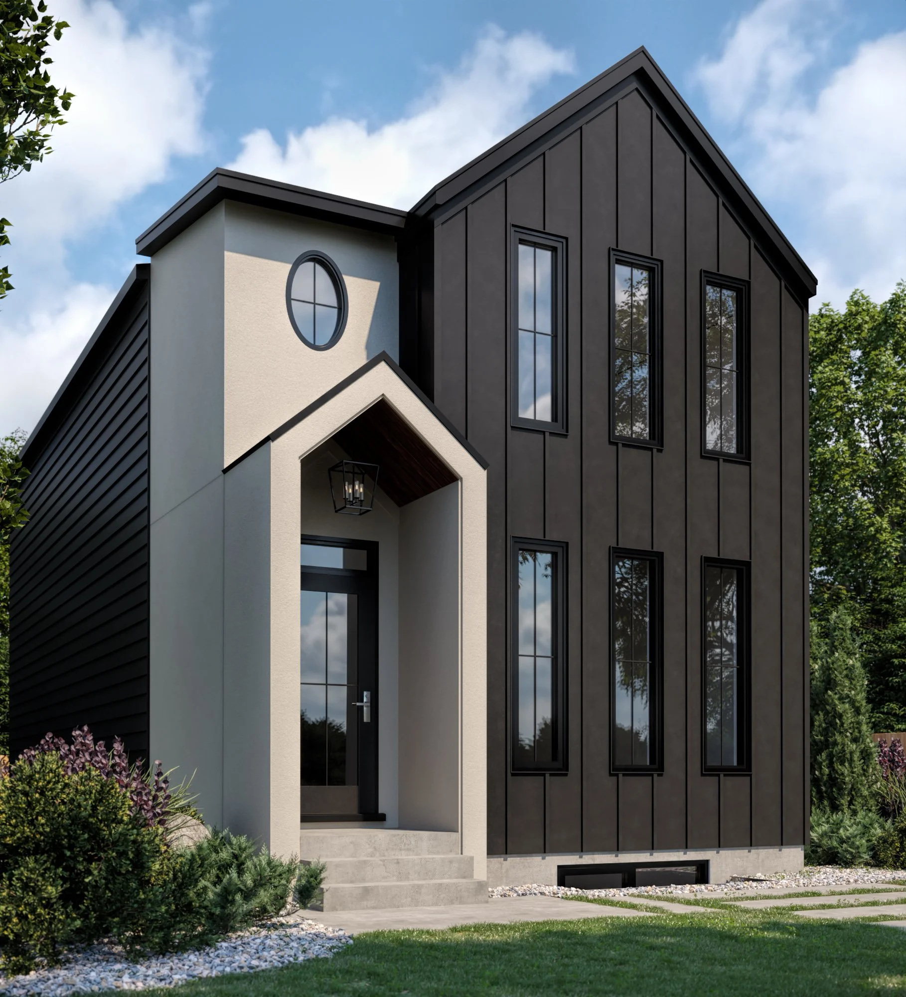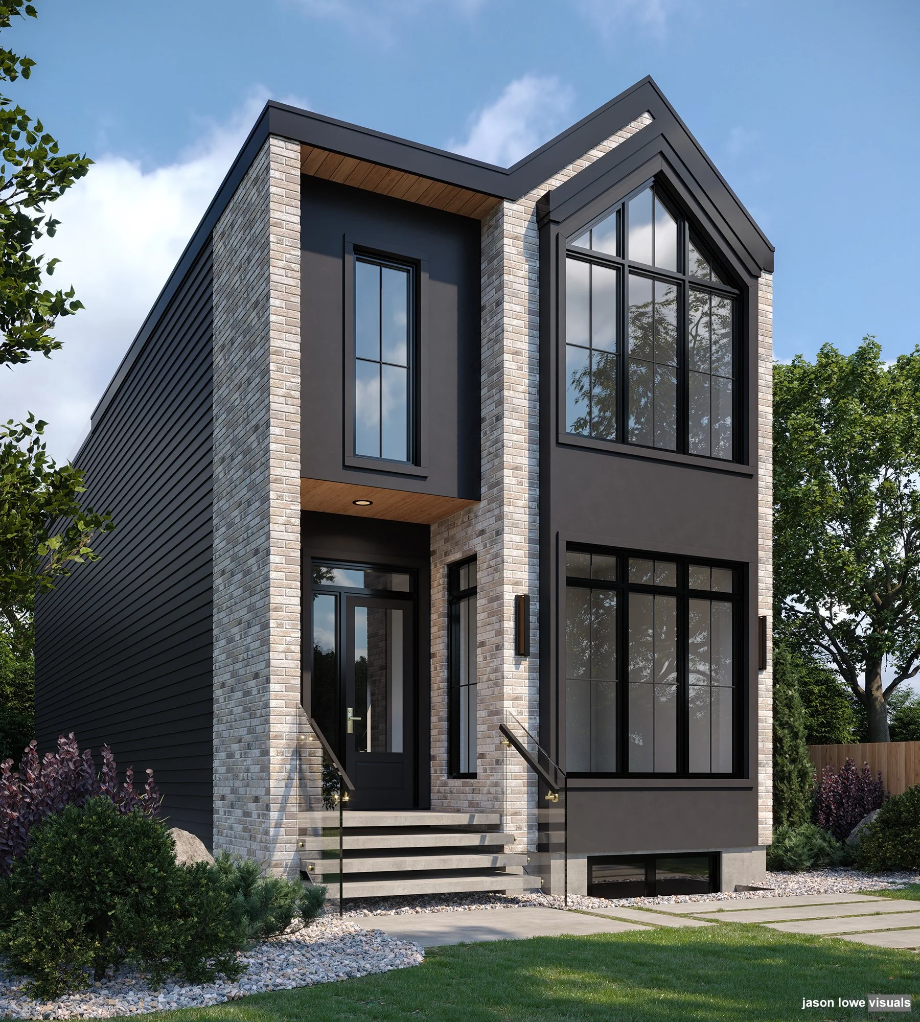FOR SALE - 1220 & 1218 10th Avenue N
PRESALE OPPORUNITY
EcoSmart Developments newest addition to the desirable North Park neighbourhood! An amazing opportunity to be involved in the early design stages and make selections that are curated to your personal style. These homes will offer over 2495 sqft of beautifully finished space including full basement development, double detached garage & concrete walkways. EcoSmart prides itself on offering exceptional design selections & quality of finishes that stand out while being tastefully selected for a unique, personalized space. Each EcoSmart home is built to be more sustainable and achieve lower operating & maintenance costs for every day living. Structurally designed using a double 10" wall system, triple glazed windows & insulated basement slab. To take it one step further, each home is set up for the addition of solar panels to achieve NetZero energy use. Each EcoSmart home is built to be more sustainable and achieve lower operating & maintenance costs for every day living while being competitive in our current market. Structurally designed and built using a double wall construction system that functions to reduce heat loss by eliminating the thermal bridging found in standard built homes. This, paired with triple glazed fiberglass windows and high performance exterior doors allows for lower heating & cooling bills. To take it one step further, each home is set up for the addition of solar panels to achieve NetZero energy use.
BUILDING FOR THE FUTURE


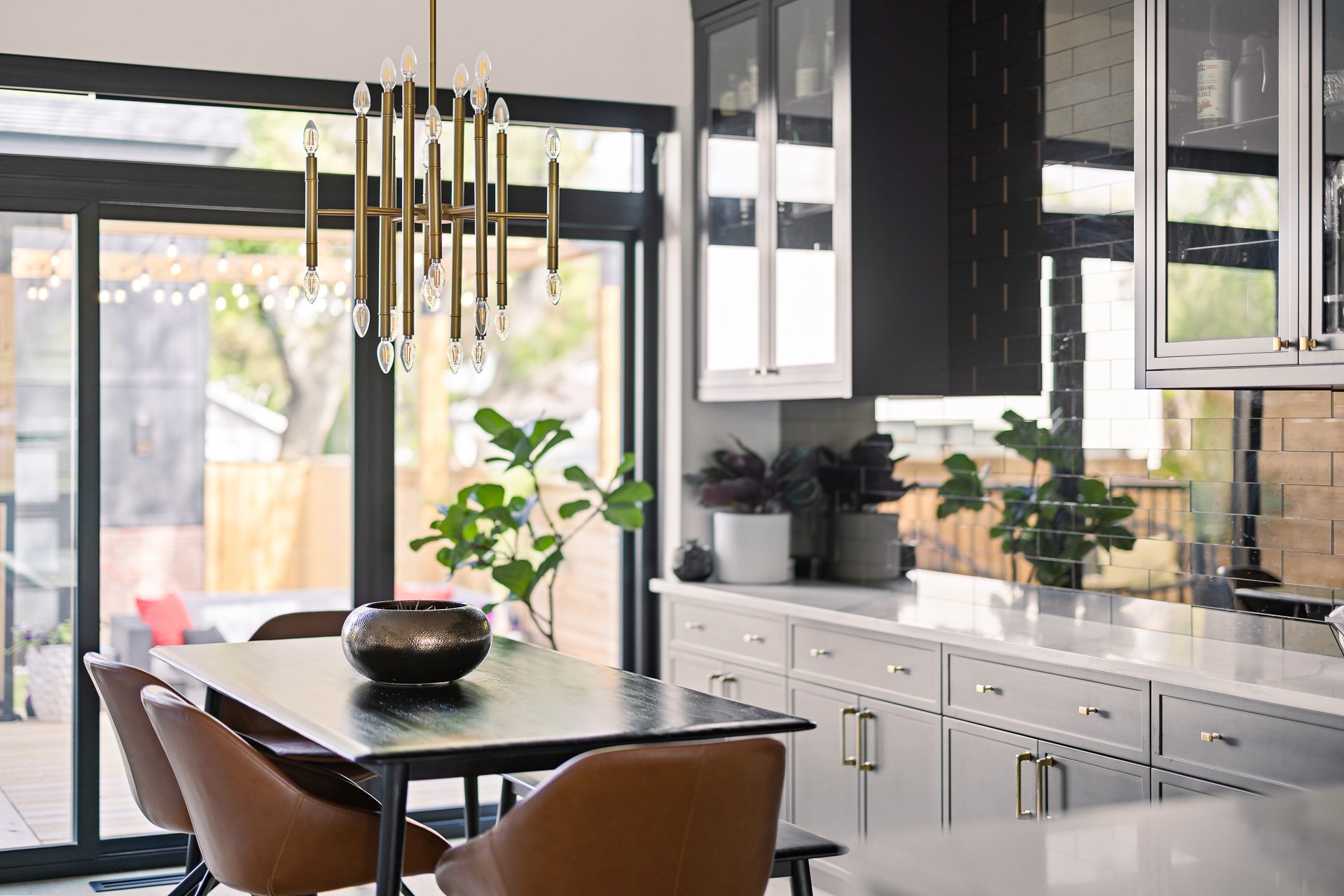
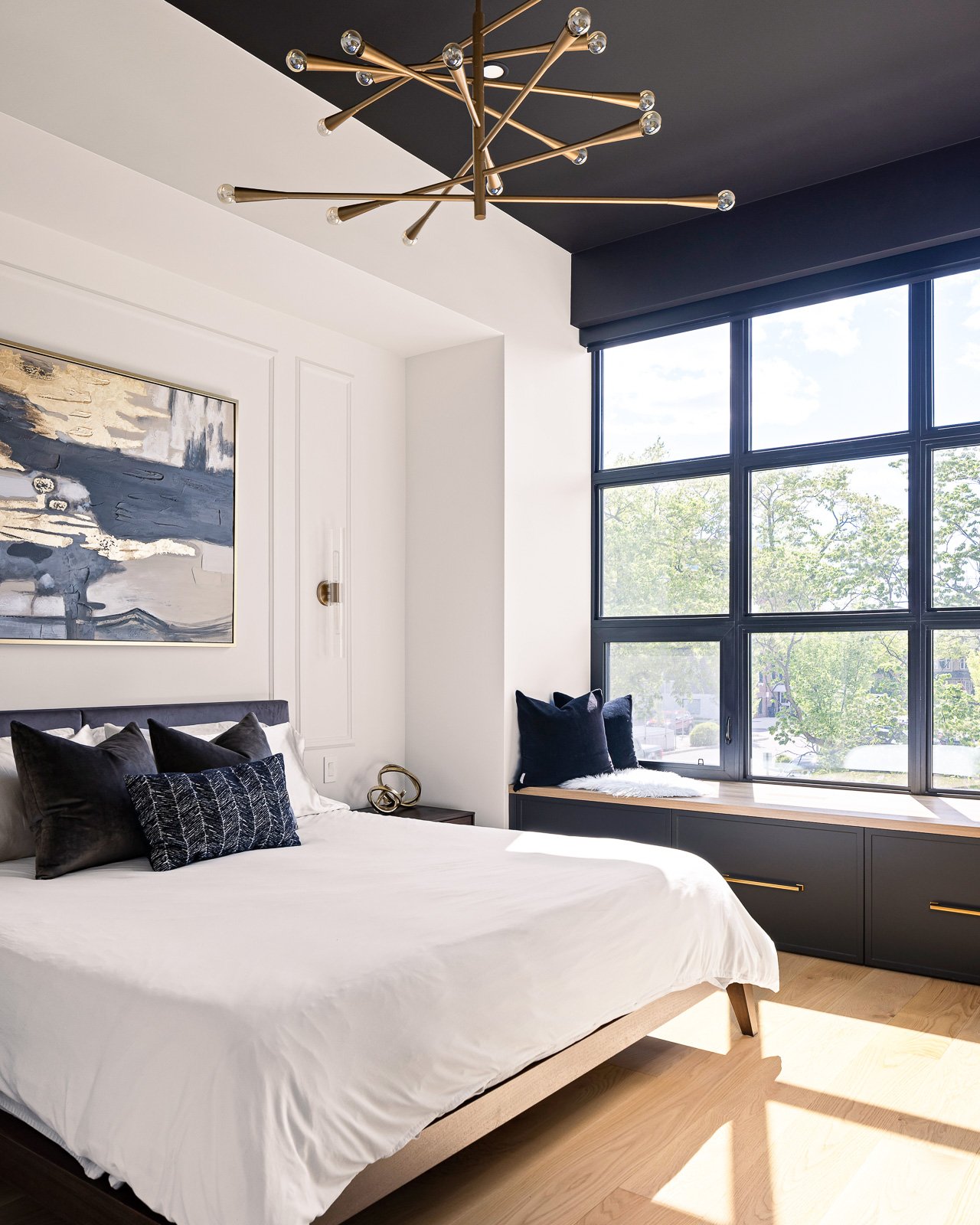

10 REASONS
The demand for EcoSmart Homes is higher, driven by Generation X, Y & Z home buyers wanting a unique product in a core neighbourhood close to the river.
Homes with a good jacket and in-floor heating are way more comfortable.
The revenue from adding a suite in the basement makes it more economical to own than to rent.
EcoSmart prides itself in providing a professional builder experience using lean construction practice. We deliver what we say when it is promised to the best of our abilities.
Purchasing a home is a big investment. It should take into account future market value with higher energy costs, carbon tax and tougher energy codes.
Financial institutions are risk adverse and they see that non sustainable investments as risky. CMHC provides energy efficiency rebates on insurance for new home buyers.
7. There is a proven recipe to build economically viable NetZero homes. The PV panels to generate the energy required to get to NetZero, provide a 10% return on investment. Better than the 2% you get in a GIC!
8. Smaller efficient urban homes will increase in value more than inefficient larger homes in the burbs due to the carbon tax associated with home heating and transportation.
9. There is satisfaction in becoming an early adopter of transformational solutions.
10. The bottom line is that EcoSmart high performance homes are the best environmental and economic choice.

How is the construction different from a standard home?
The EcoSmart Home standard construction is a 10-inch-thick double wall with blown in cellulose insulation. This method of construction enables a R40+ thermal efficiency and the ability to minimize air leakage. The roof is R80+. We also use triple glazed windows and insulated quality doors. A good warm building jacket is key to minimize energy use and improve comfort.
UNIQUE DESIGNS
We recognize that not everyone is excited about achieving NetZero energy bills, so that is why EcoSmart Homes are functional, good looking and delivered with an exceptional builder experience. With the careful selection of materials and craftsman we deliver unique designs that are affordable and provide value.
EcoSmart is proud of the fact that no two builds are ever the same. We like to experiment, that’s what makes it a fun and rewarding experience.
LEGAL SUITE READY
With a separate entrance and mechanical systems that have been roughed in for a pre-determined design a suite could easily be added to help with the mortgage payment. The basement floors have in-floor heating loops as this makes for a more comfortable space. There is 4 inches of rigid insulation under the slab, a 2x4 insulated wall on the interior in addition to 3 inches of rigid insulation on the outside of the basement walls.


